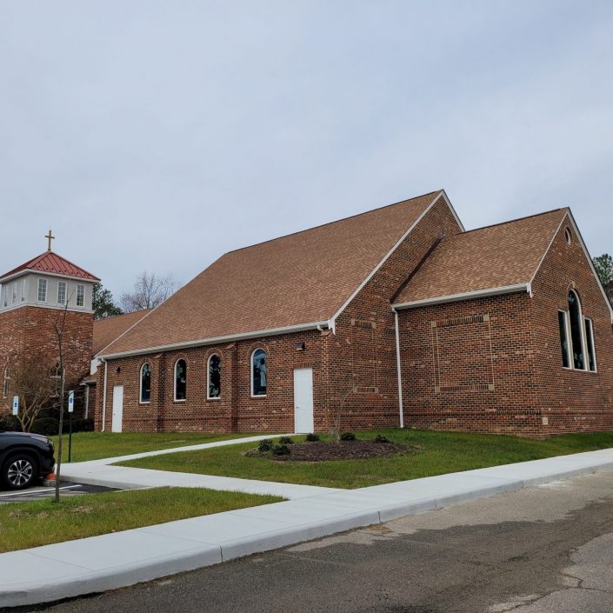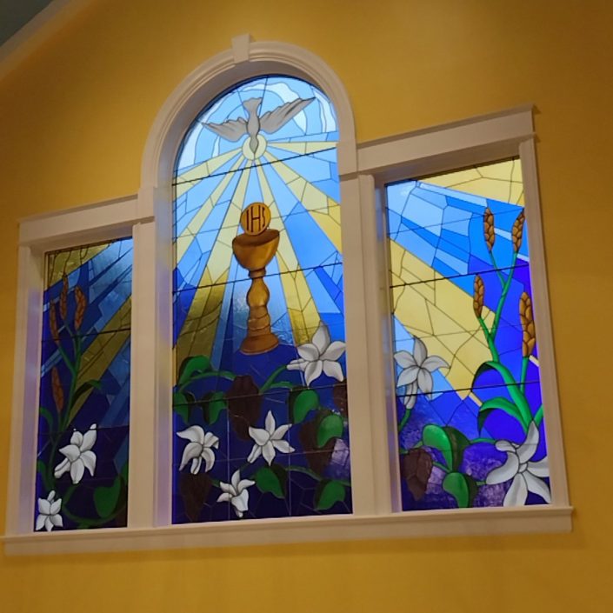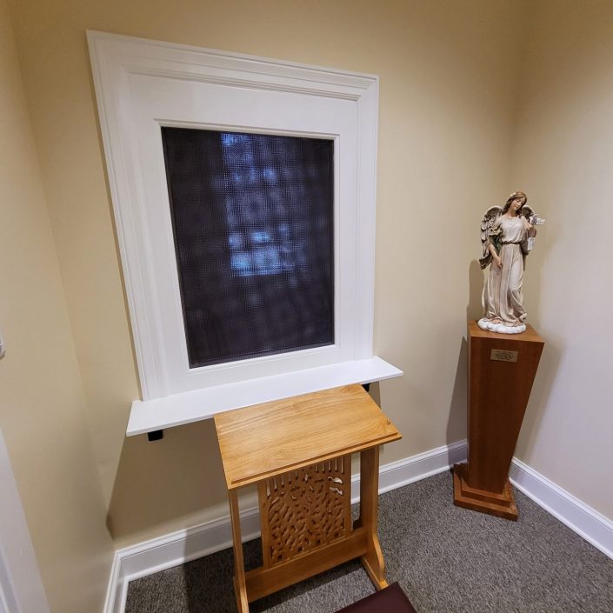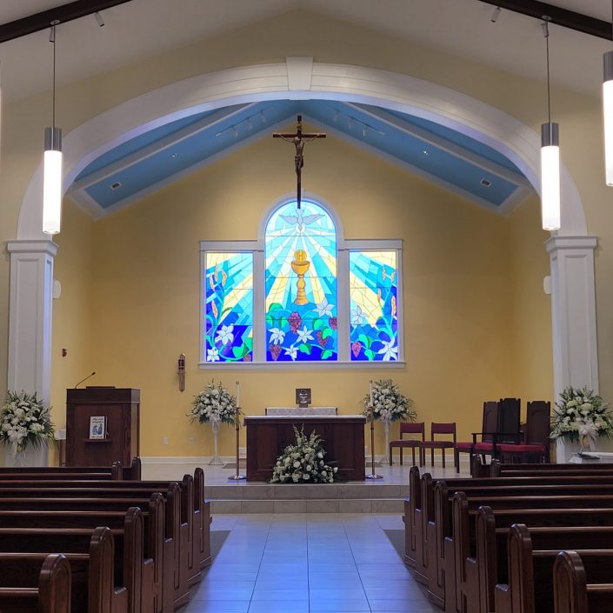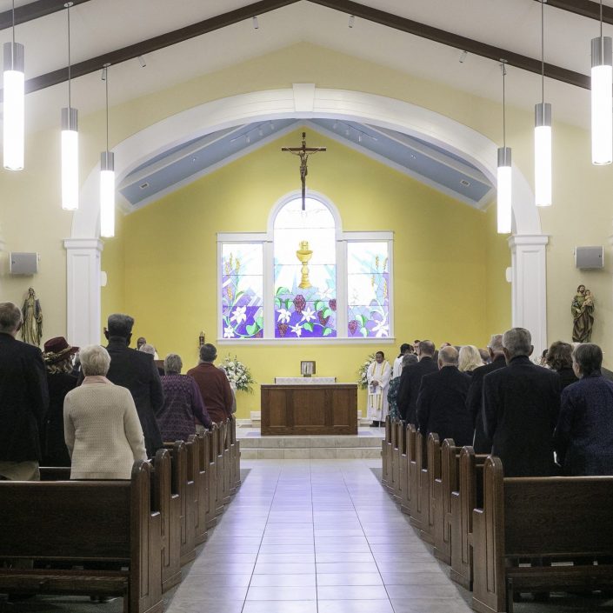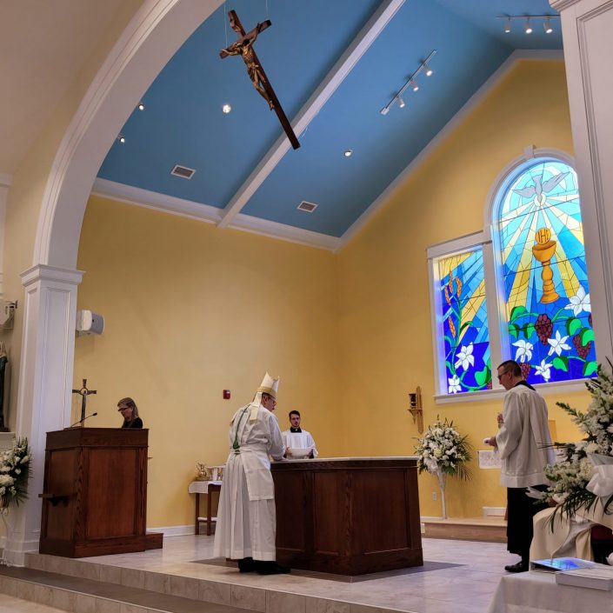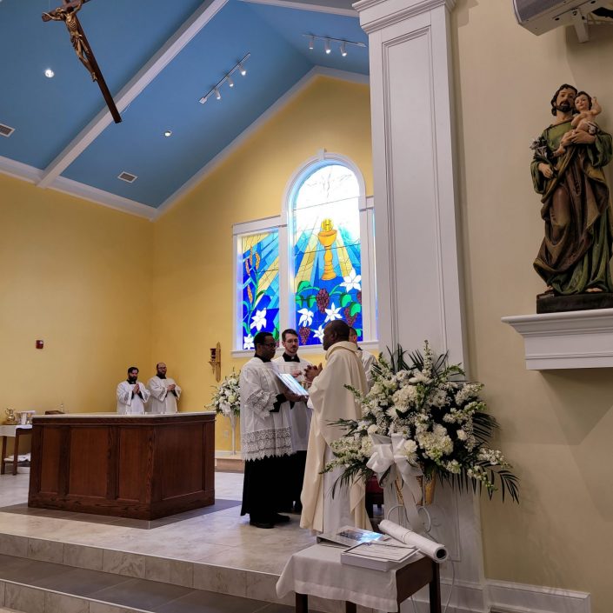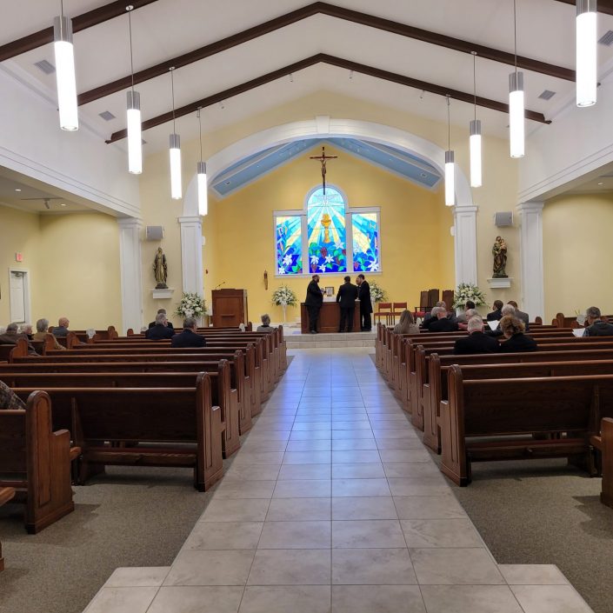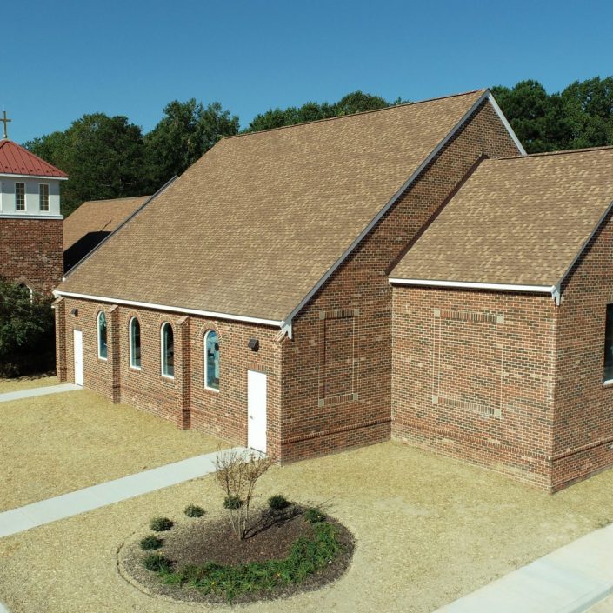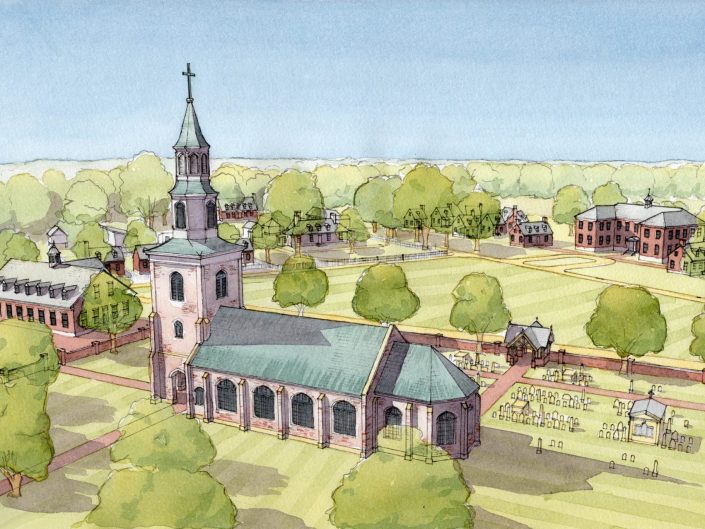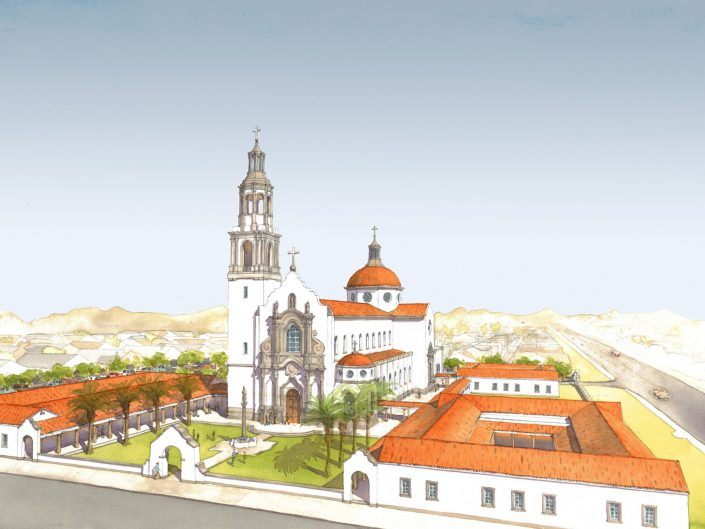Church of the Visitation
New Church Construction
This project adds a a new nave and sanctuary to an existing church. The plan utilizes the existing narthex and nave to be used as gathering spaces and places the new nave and sanctuary to the east of the existing church.
The plan features seating for 280 parishioners, choir and new sacristy and confessional. The confessional is fully accessible and separates the penitent and celebrant by use of a movable screen for face to face confession.
The sanctuary is raised above the floor of the nave and features a renovated altar for the tabernacle, and a new altar and ambo.
The design of the church takes cues from local historic churches in Virginia with a prominent Palladian window and brick exterior.
YEAR
2020
PROJECT TYPE
Nave and Sanctuary Addition
SCOPE
Schematic Design to Construction
STATUS
Completed
Harmony, balance, proportion, human scale.
Beauty and craft.


