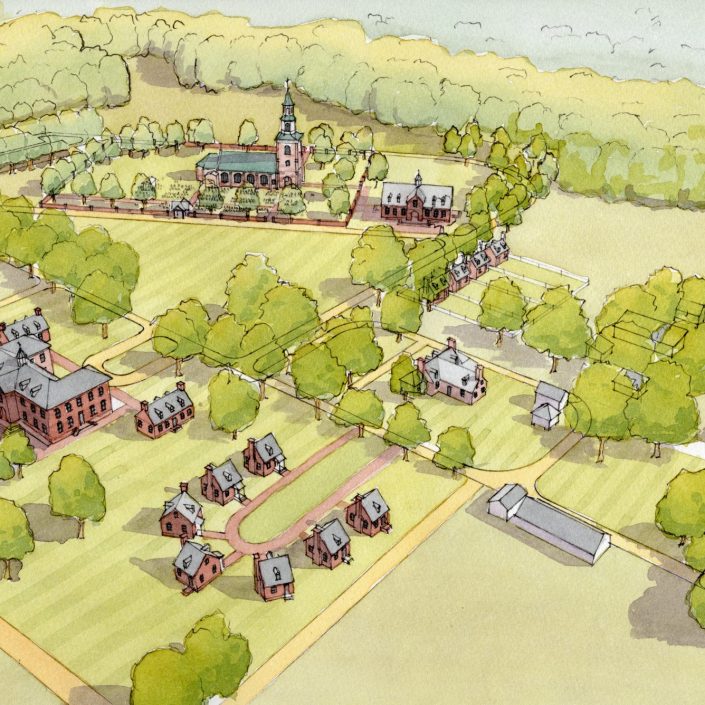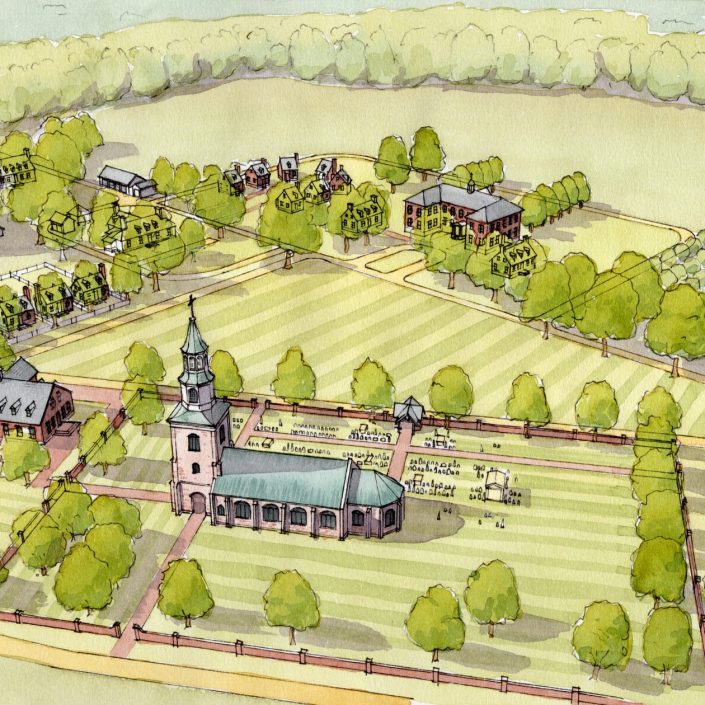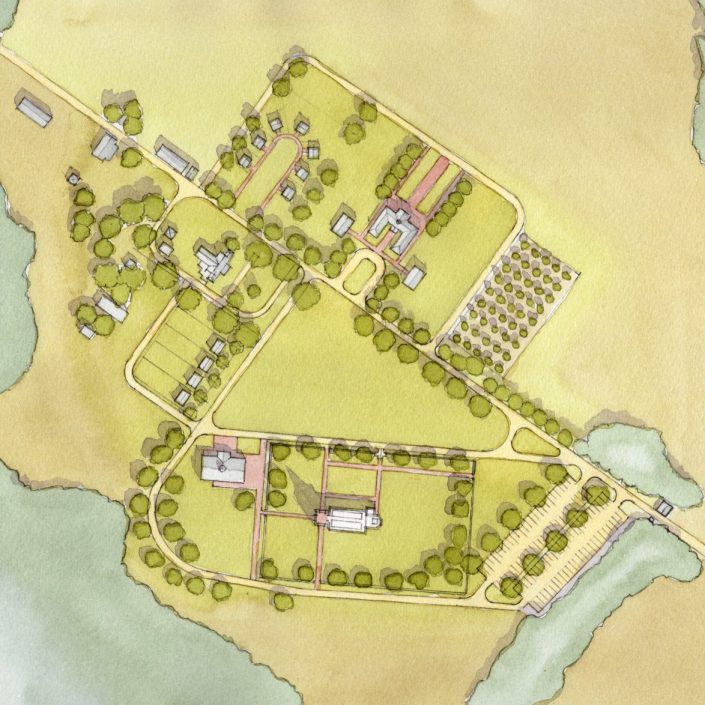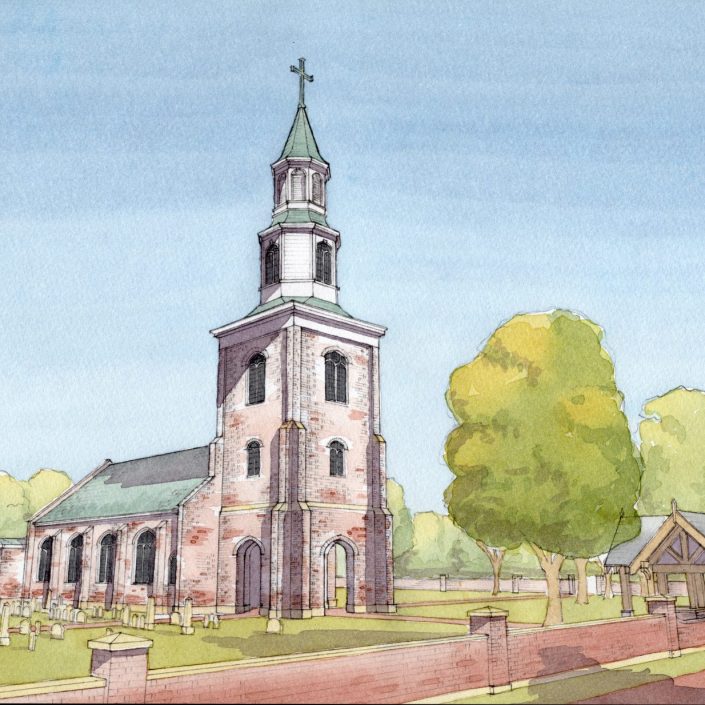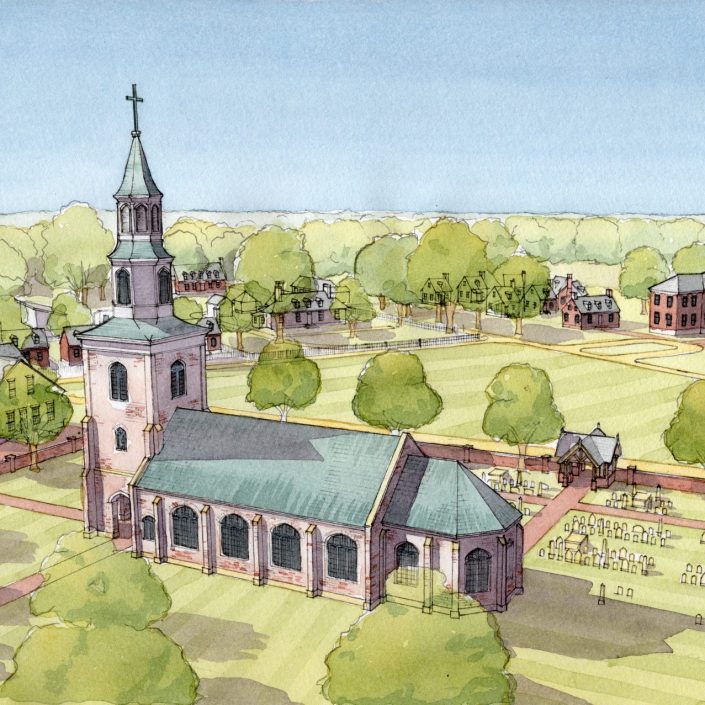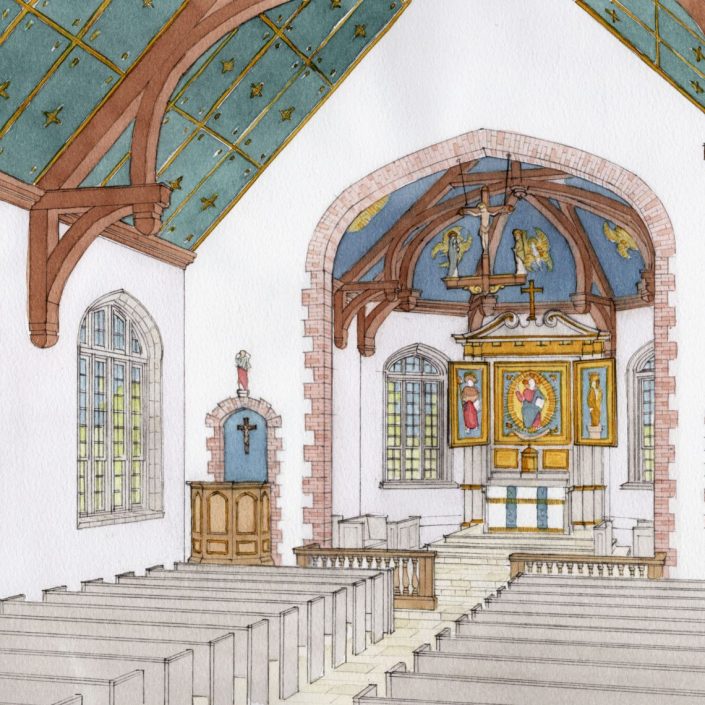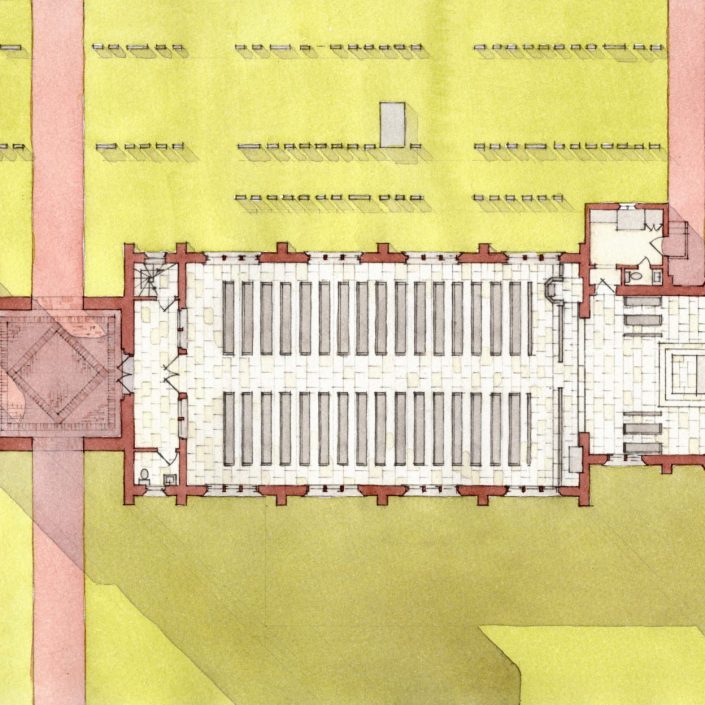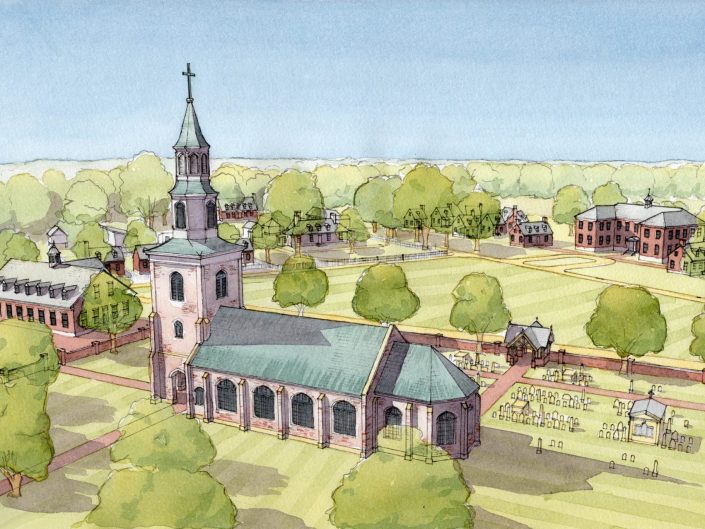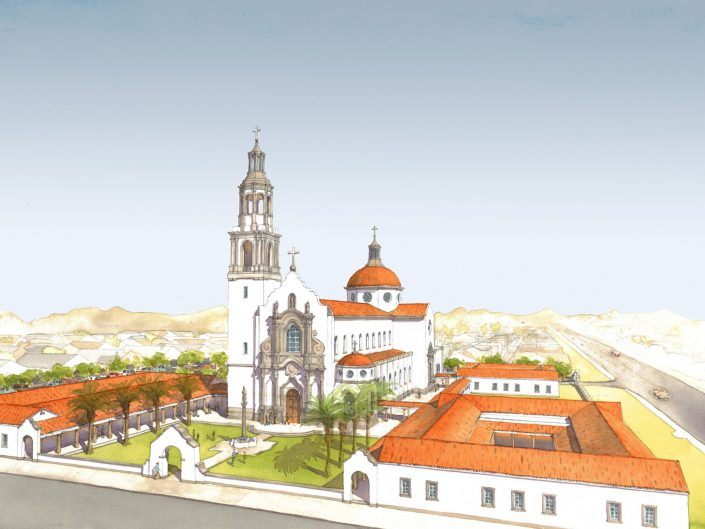Gloucester, Virginia
Gloucester, Virginia
St. James-on-the-Glebe
The design of St. James-on-the-Glebe centers around a new 200 seat church to be built in a colonial style. The traditional congregation desired a church which fits into the aesthetic of the area of Virginia which has a number of 17th Century buildings, including the Glebe House, built in 1700, which gives the church its name.
The village plan features plans for a new classical school and houses for retreat and retirement on the working farmland.
YEAR
2023
PROJECT TYPE
Master Plan and Church Plan
SCOPE
Schematic Design
STATUS
Fundraising
Harmony, balance, proportion, human scale.
Beauty and craft.


