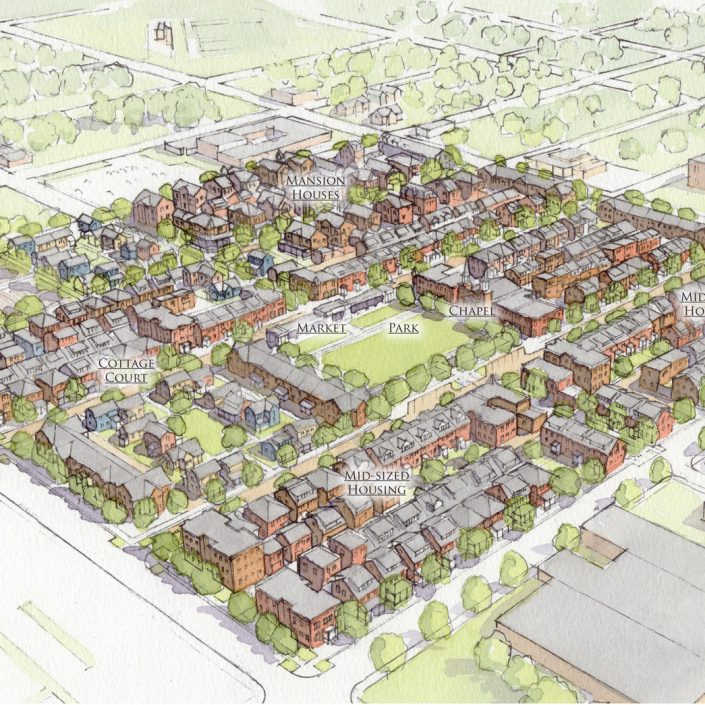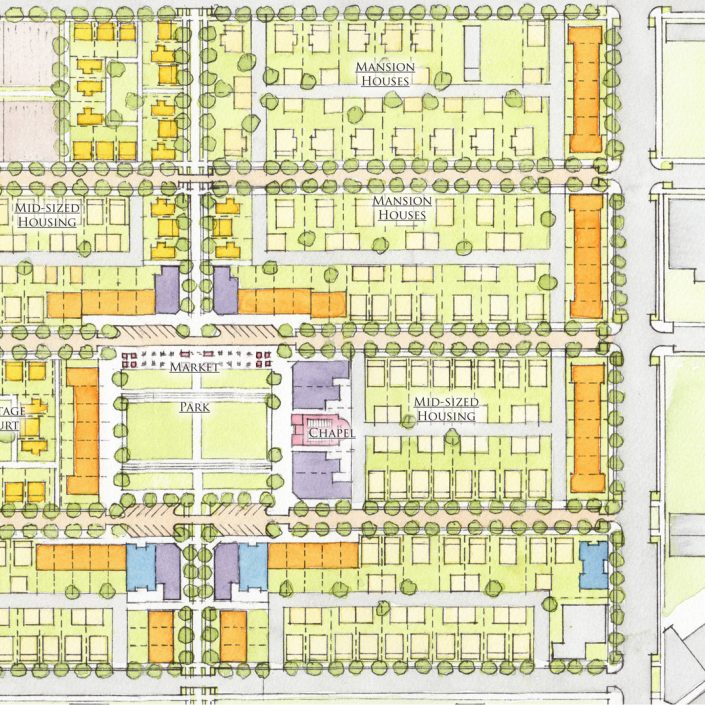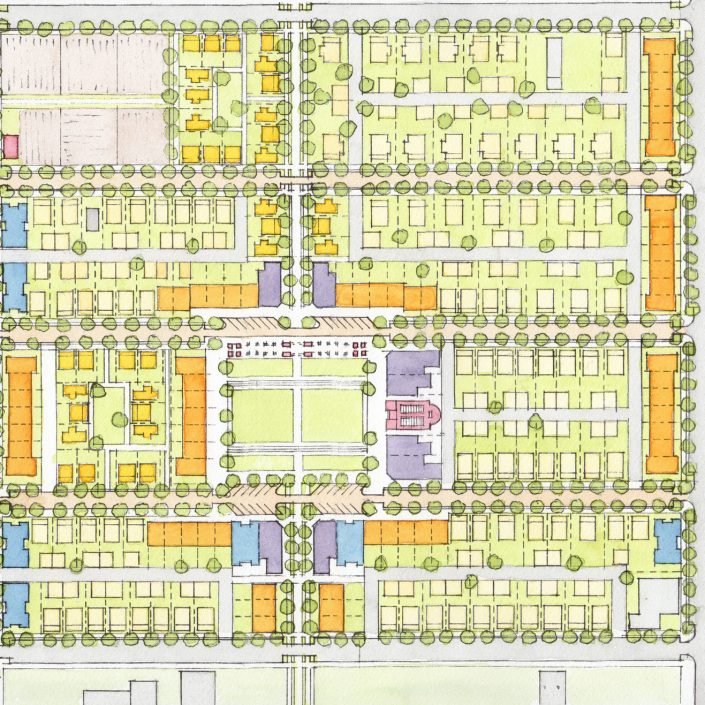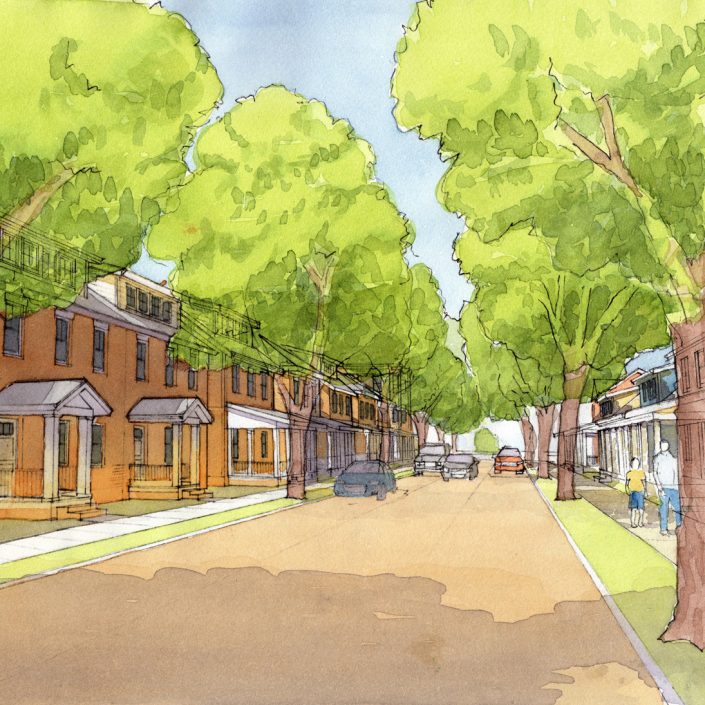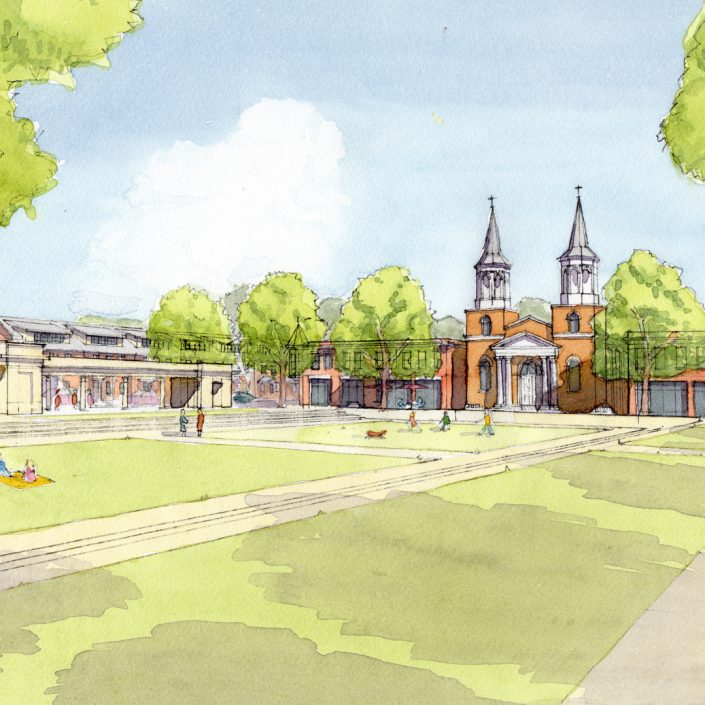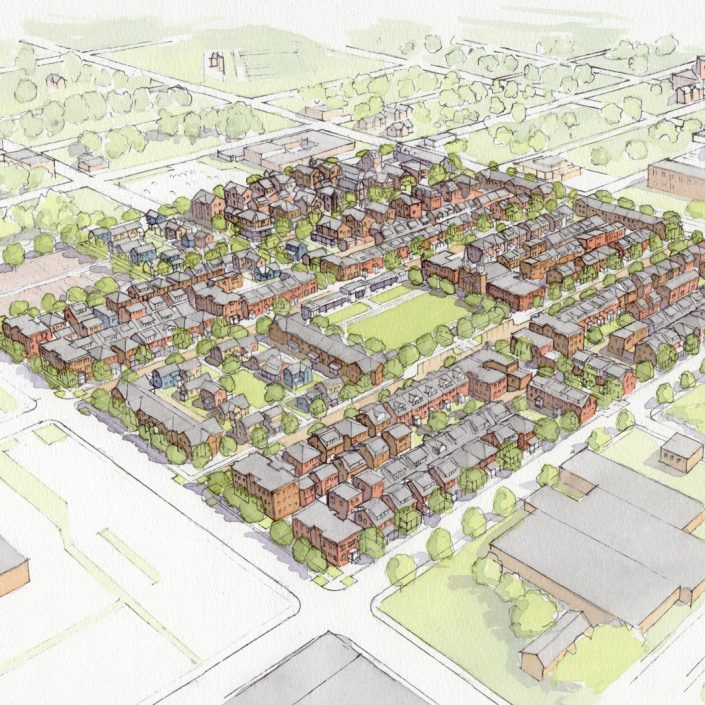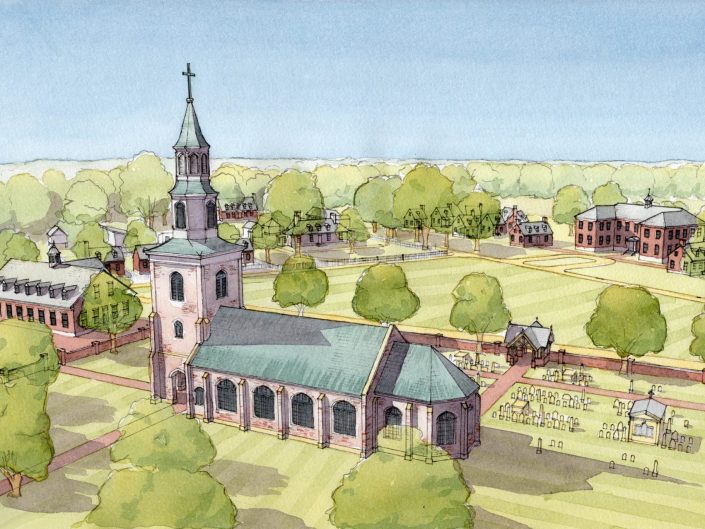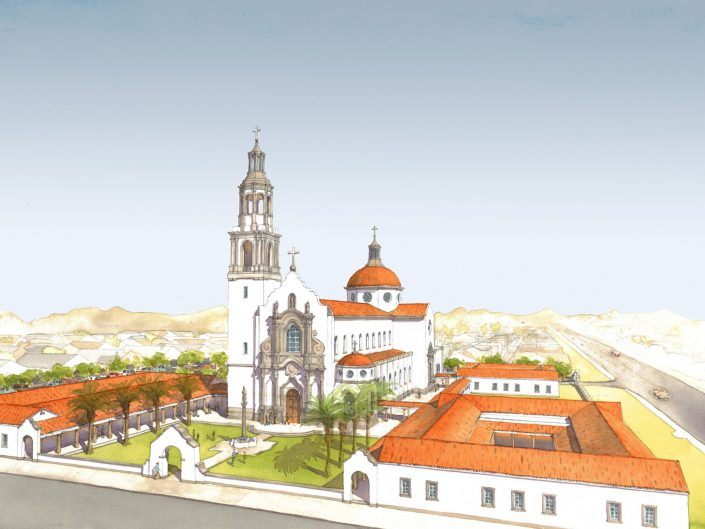St. Aubin Village Plan
Urban Design
Comprising eight blocks near the heart of Detroit, this project is a proposed urban village that is planned to provide a physical home for the parishioners of a nearby urban church. The parish draws people from well outside of the city and the purpose of this development would allow them to live in community.
The plan is centered around a terraced urban park, where outdoor activities such as concerts, festivals and outdoor skating in the winter would provide life to the neighborhood.
Along with a mix of commercial and small office space, the housing in the neighborhood would range from large single family houses, to small houses, cottage courts and apartment units and live/work units.
The variety of sizes would allow parishioners in every stage of life, from young adults to retirees and “empty nesters” to have a place they could afford to live in community together.
YEAR
2021
PROJECT TYPE
Urban Design
SCOPE
Concept Design
STATUS
Proposed
Harmony, balance, proportion, human scale.
Beauty and craft.


