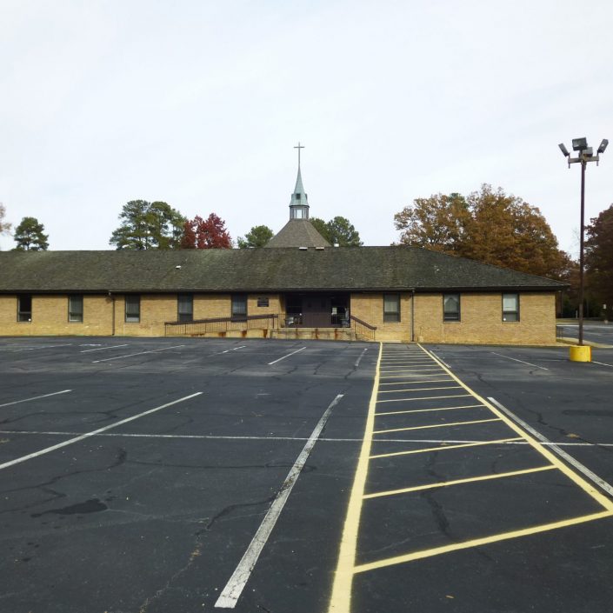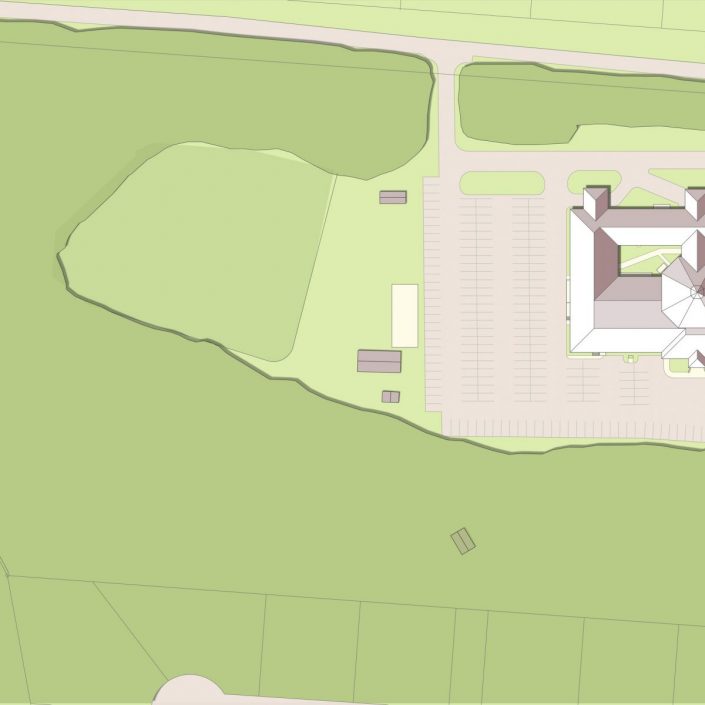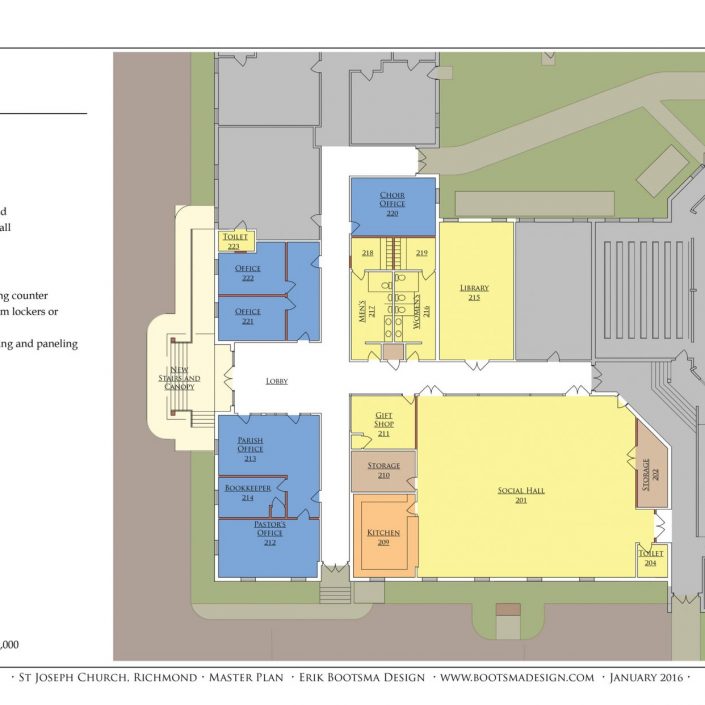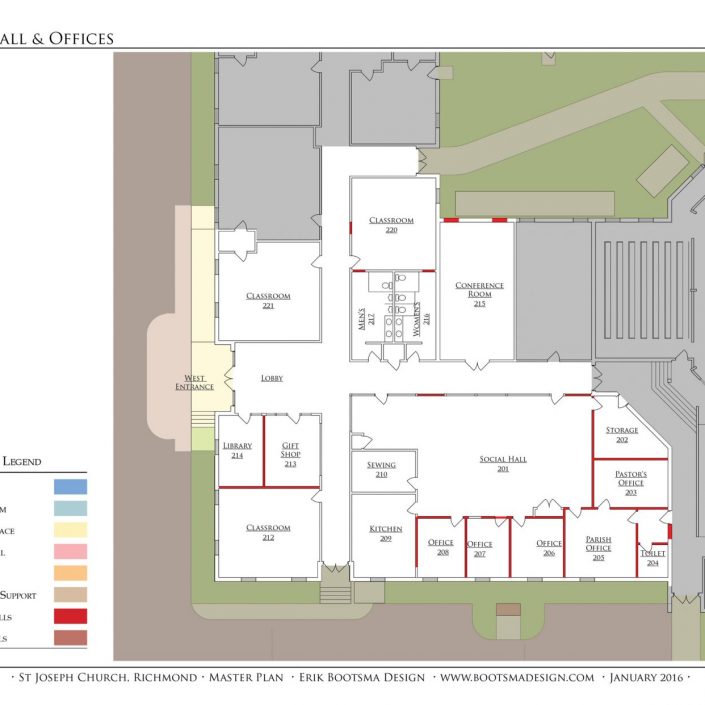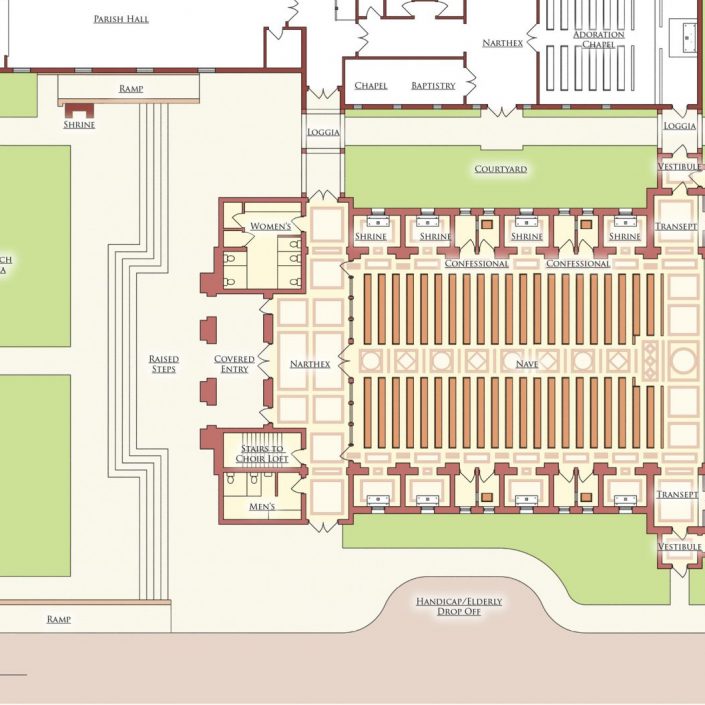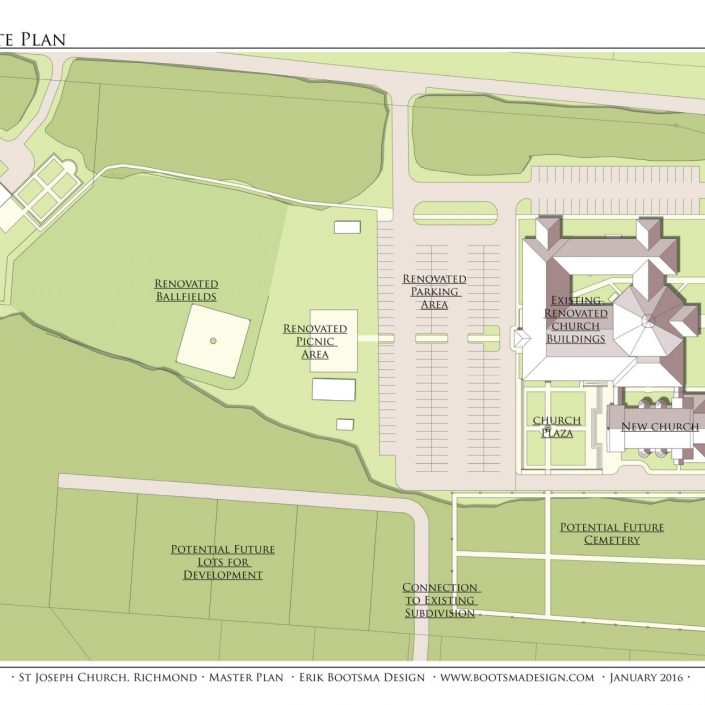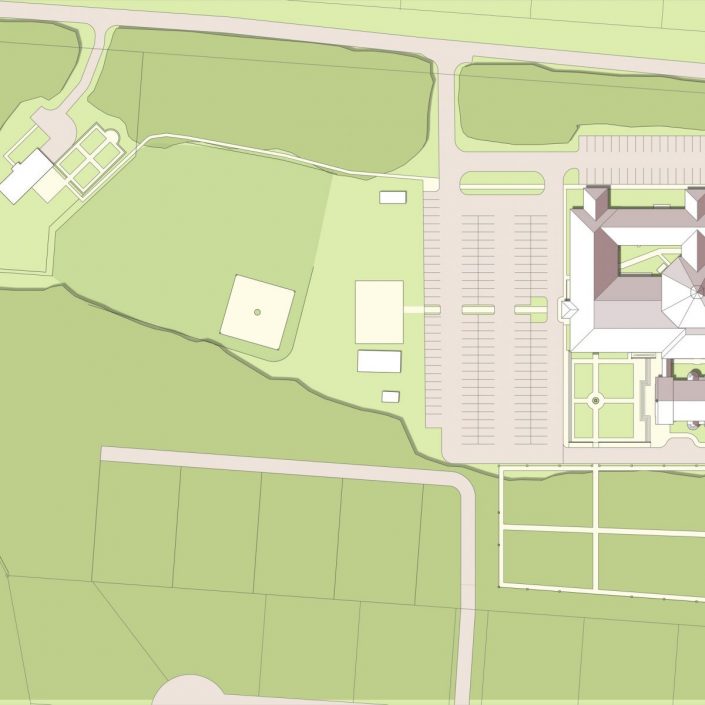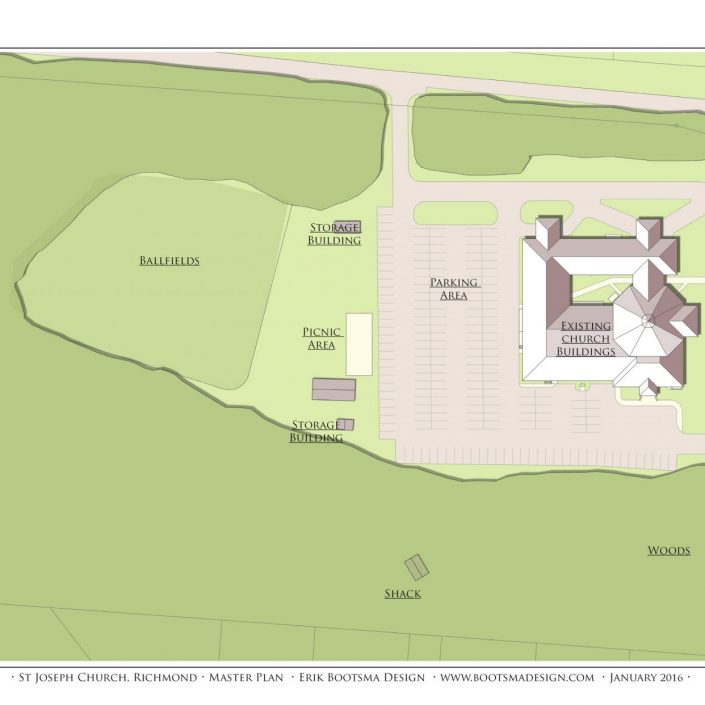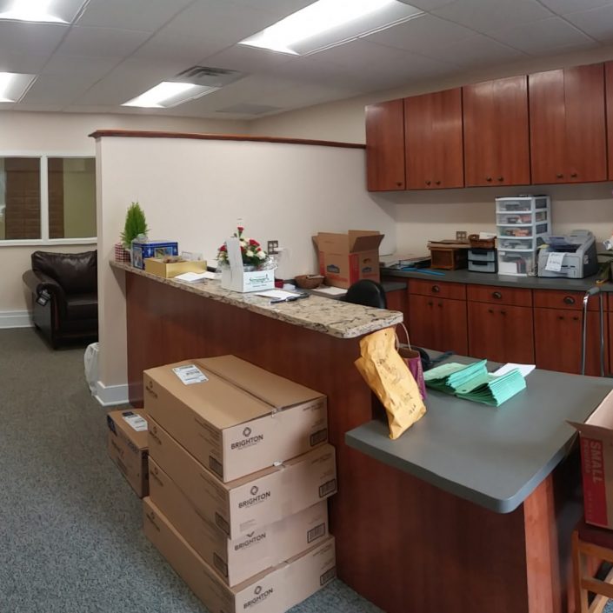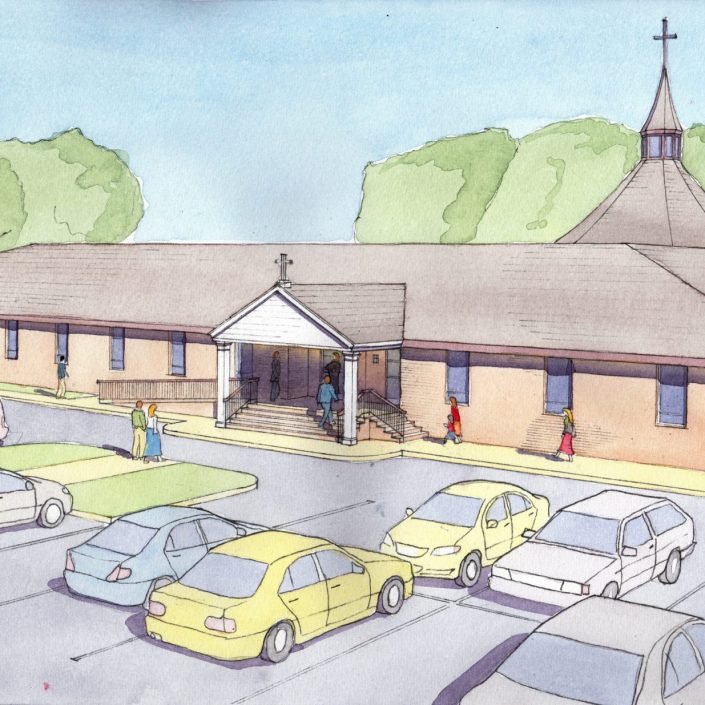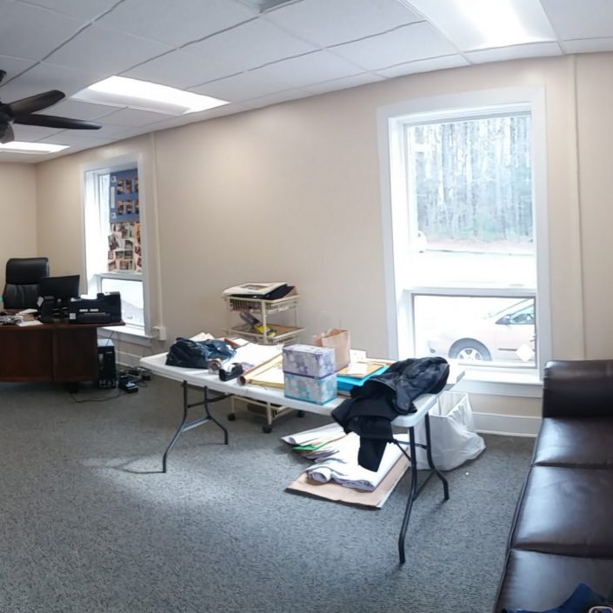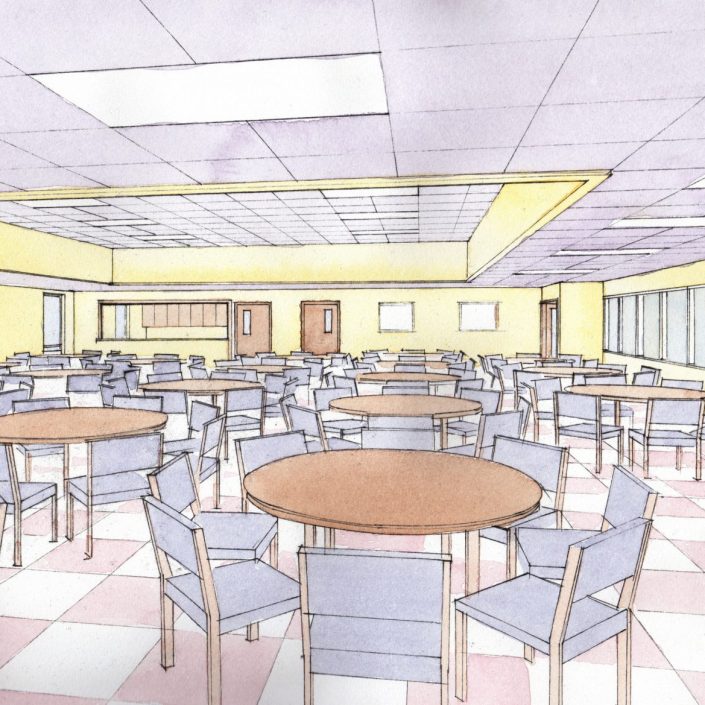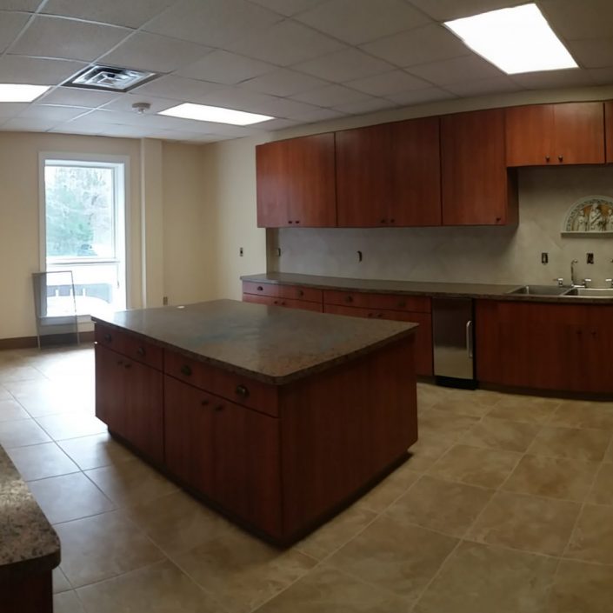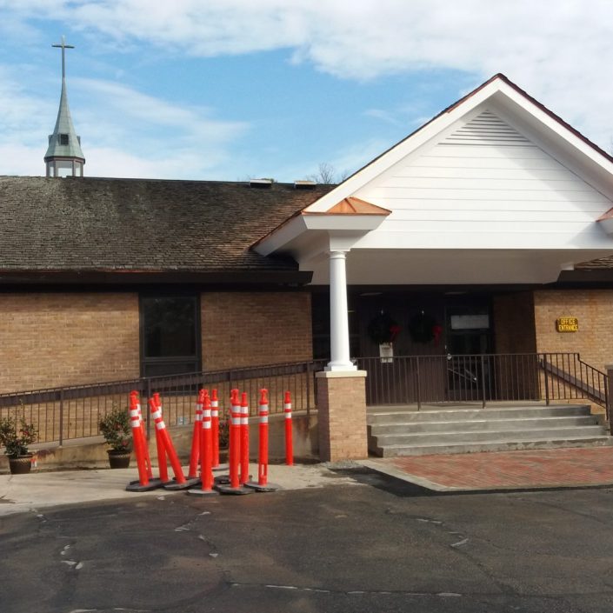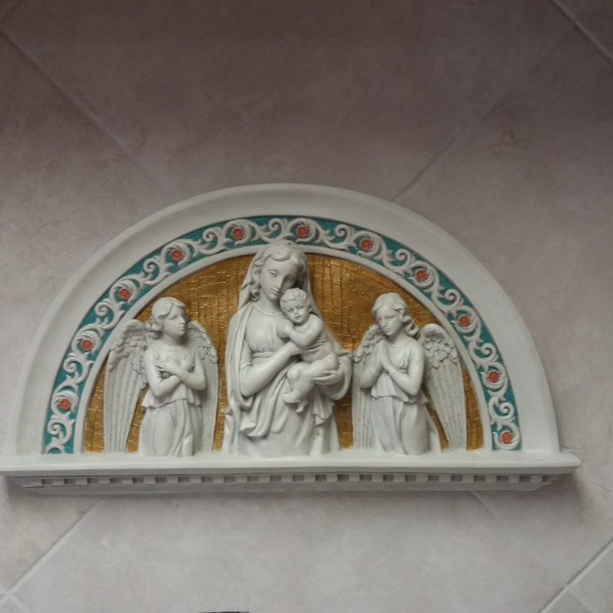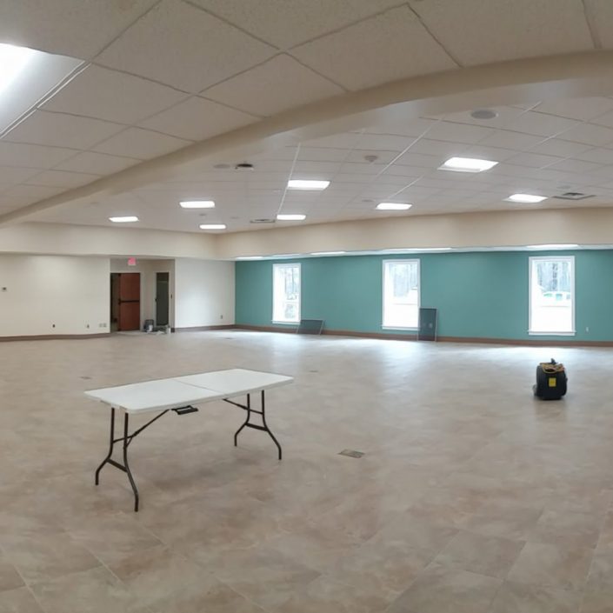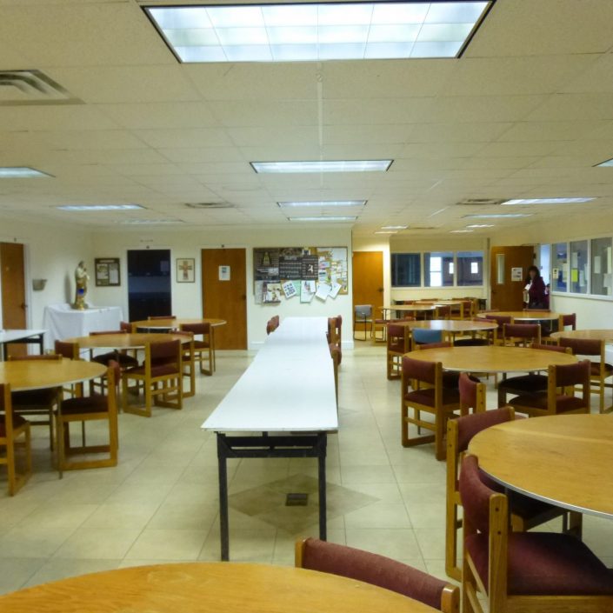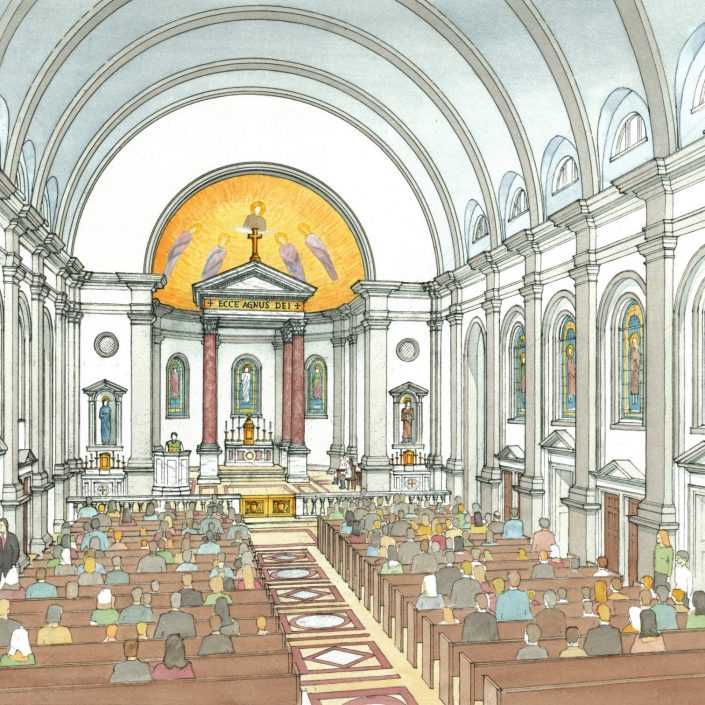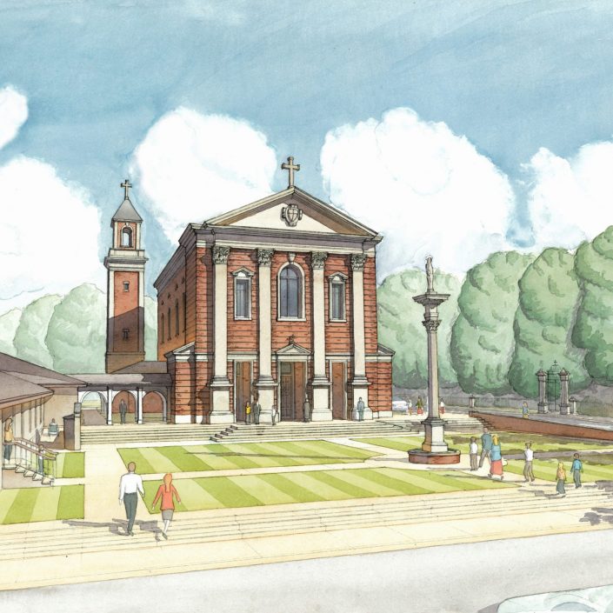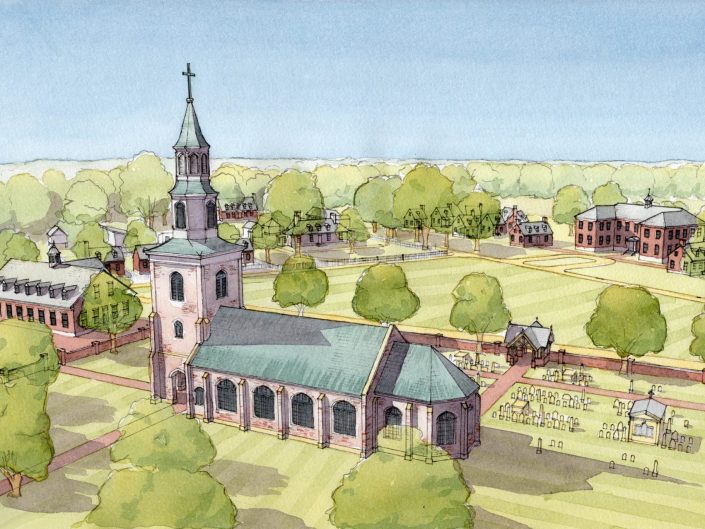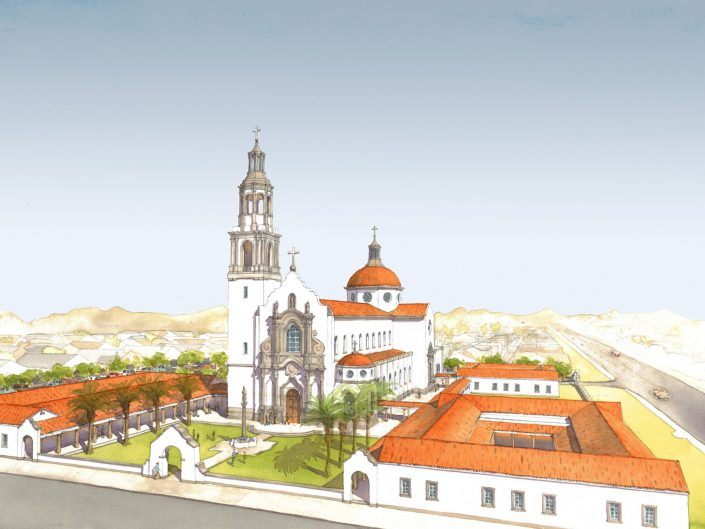Richmond, Virginia
Richmond, Virginia
St. Joseph Catholic Church FSSP
Master Plan and New Church
This large project was part of a long term master plan for a growing parish. The master plan features an expanded parish hall, improved offices, parking and most of all a new church to replace an aging 1970s church which was originally designed for a Protestant congregation. The new church is designed and rendered to provide a focus for long term fund-raising.
This traditional church is oriented to the east, and the altar is emphasized by a prominent baldachino and gilded mosaic apse ceiling.
The exterior features a large courtyard sits to the west of the church to allow for outdoor liturgies and other informal gatherings.
YEAR
2019
PROJECT TYPE
Master Planning and New Church
SCOPE
Master Plan & Schematic Design
STATUS
Fundraising
Harmony, balance, proportion, human scale.
Beauty and craft.


